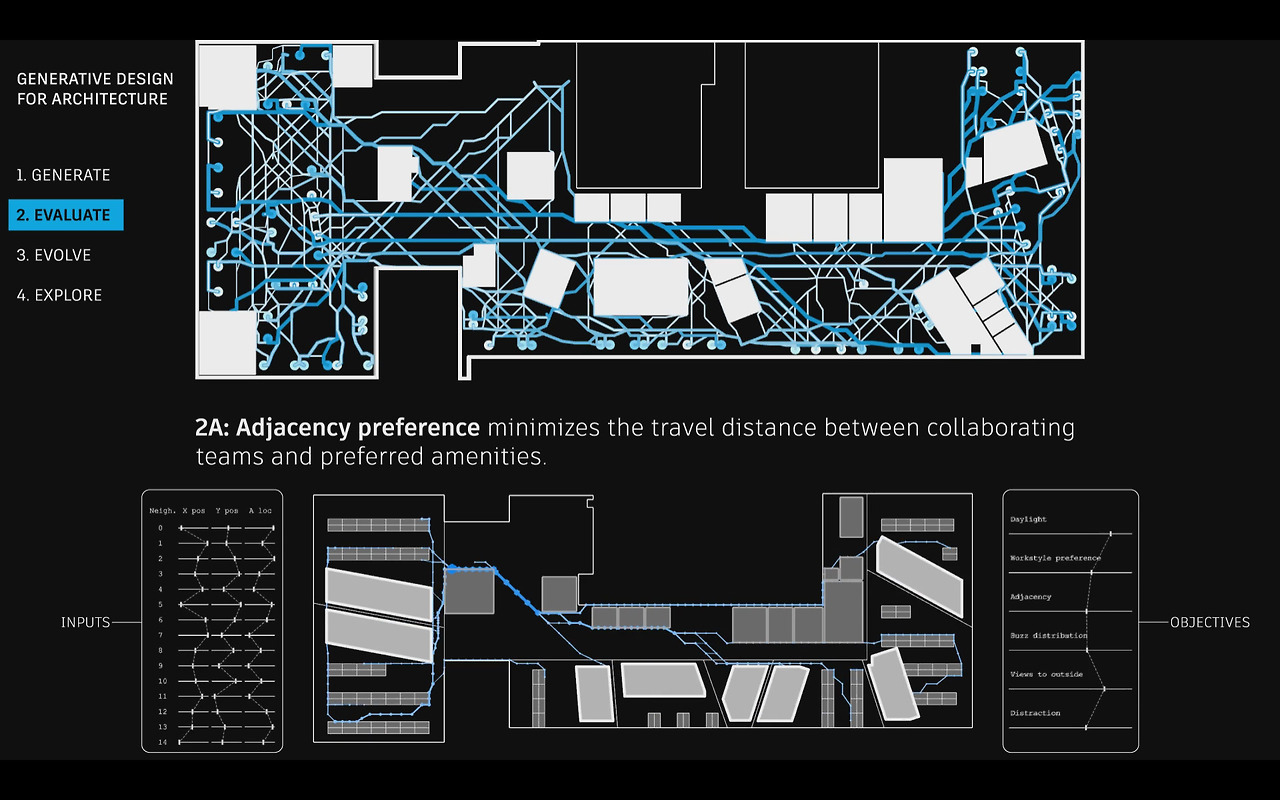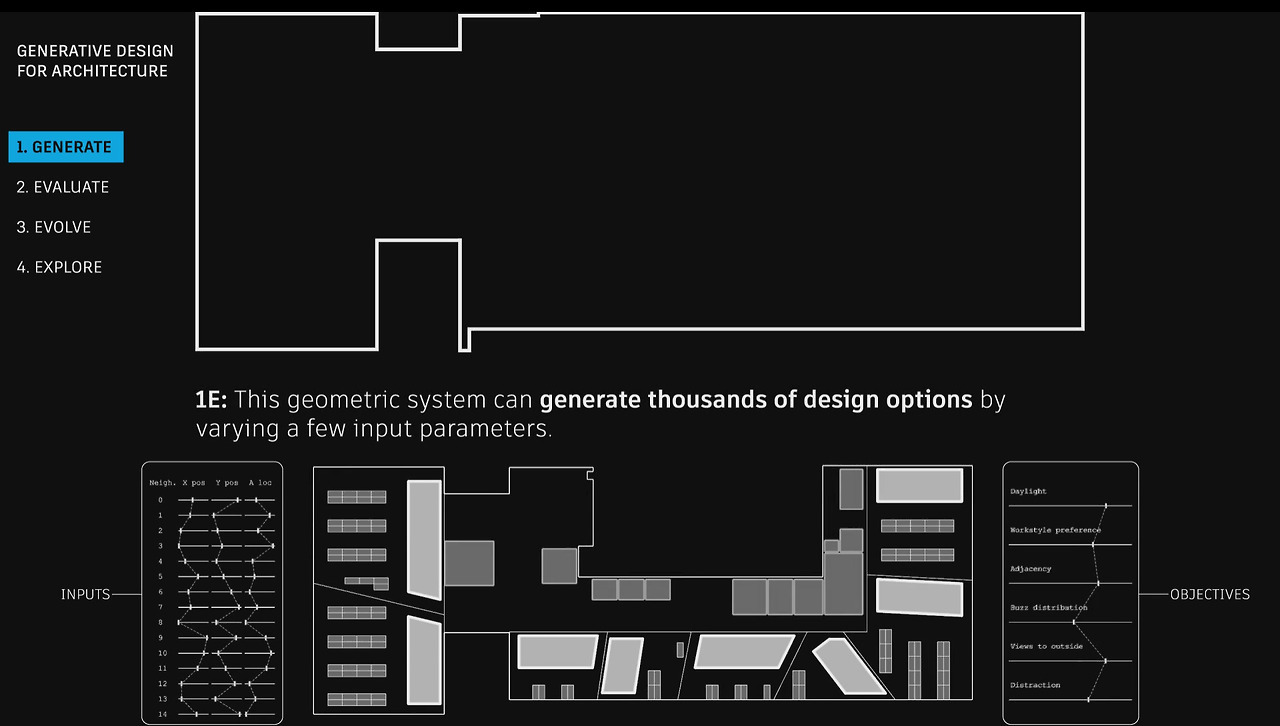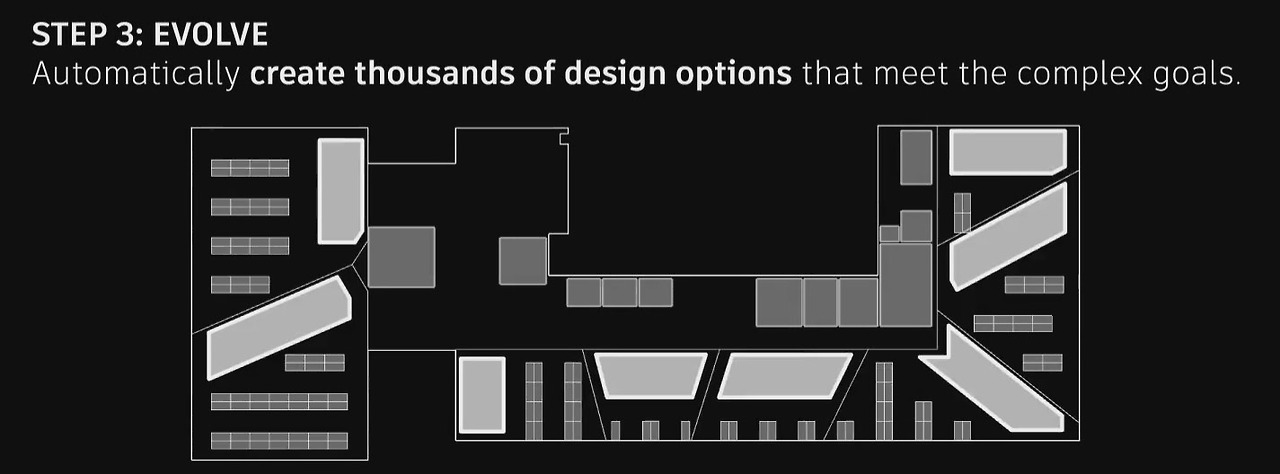




Generative Design for Architecture: Autodesk MaRS Office
In 2016, Autodesk moved their Toronto office into a new space. And to design it, they turned to a generative design team.
Using a series of constraints that covered the desired qualities of the space–like the amount of daylight, preferences for adjacency, and preferred levels of noise–they evolved a vast number of possible designs for the meeting rooms and office space.
With thousands of designs to choose from, they were able to narrow the results down to the best examples of the qualities they were looking for.
It’s a good example of a practical use for generative techniques. (And, no doubt, was intentionally meant to be a good example.)
https://www.autodeskresearch.com/projects/autodesk-mars
https://www.constructionnews.co.uk/best-practice/technology/how-generative-design-turns-10000-ideas-into-one-project/10016805.article
