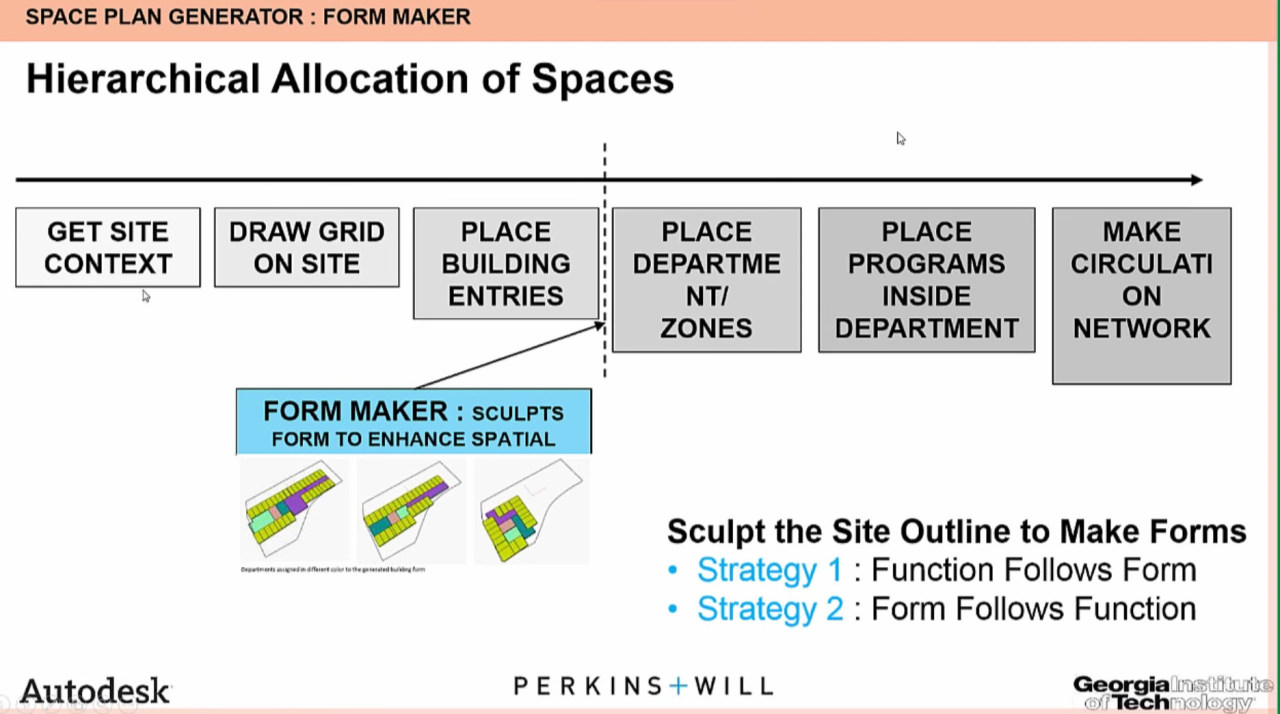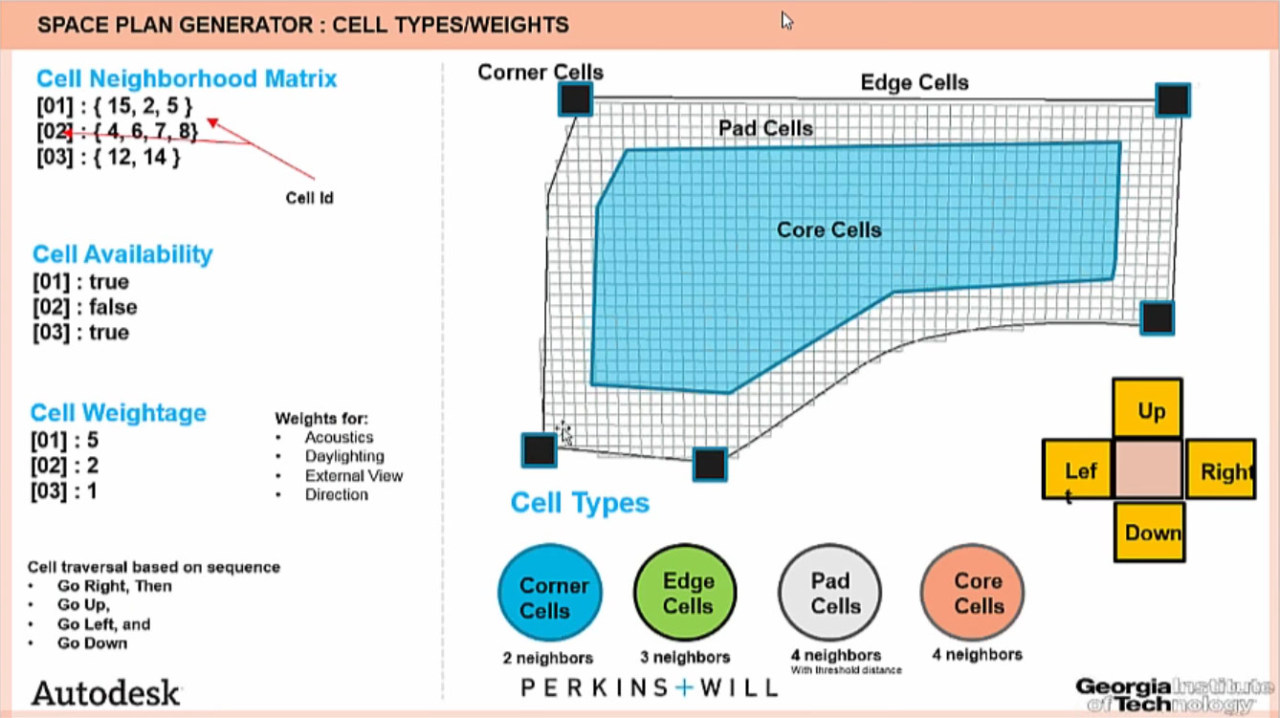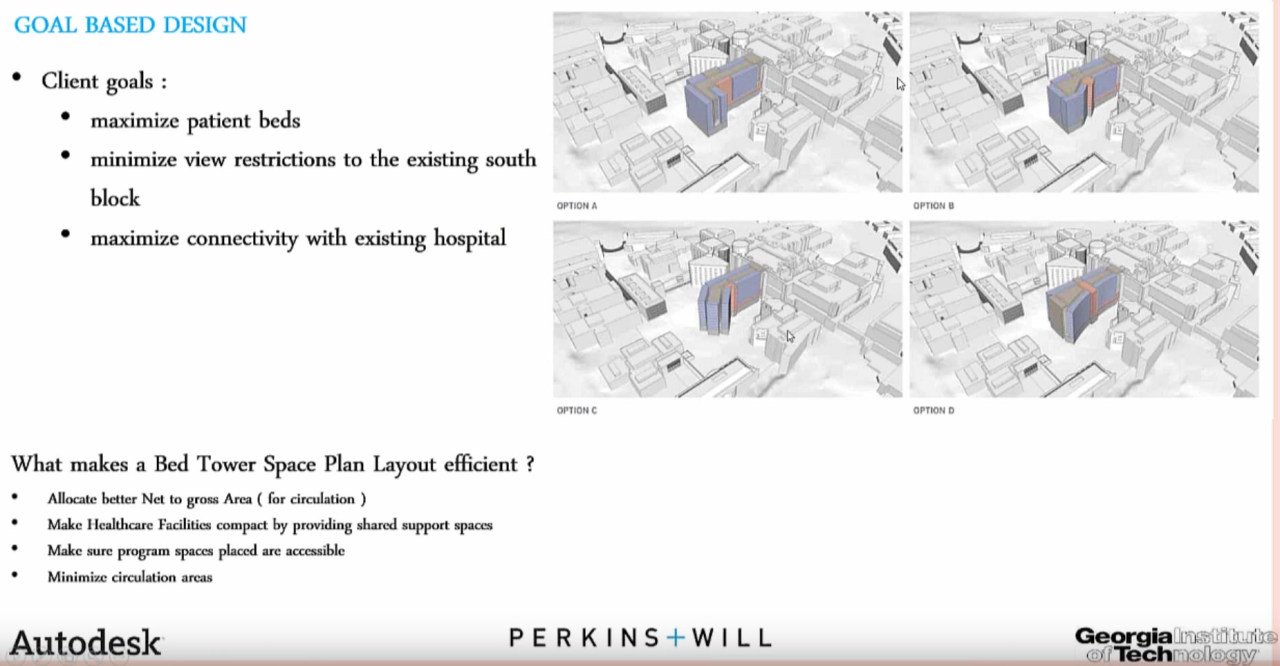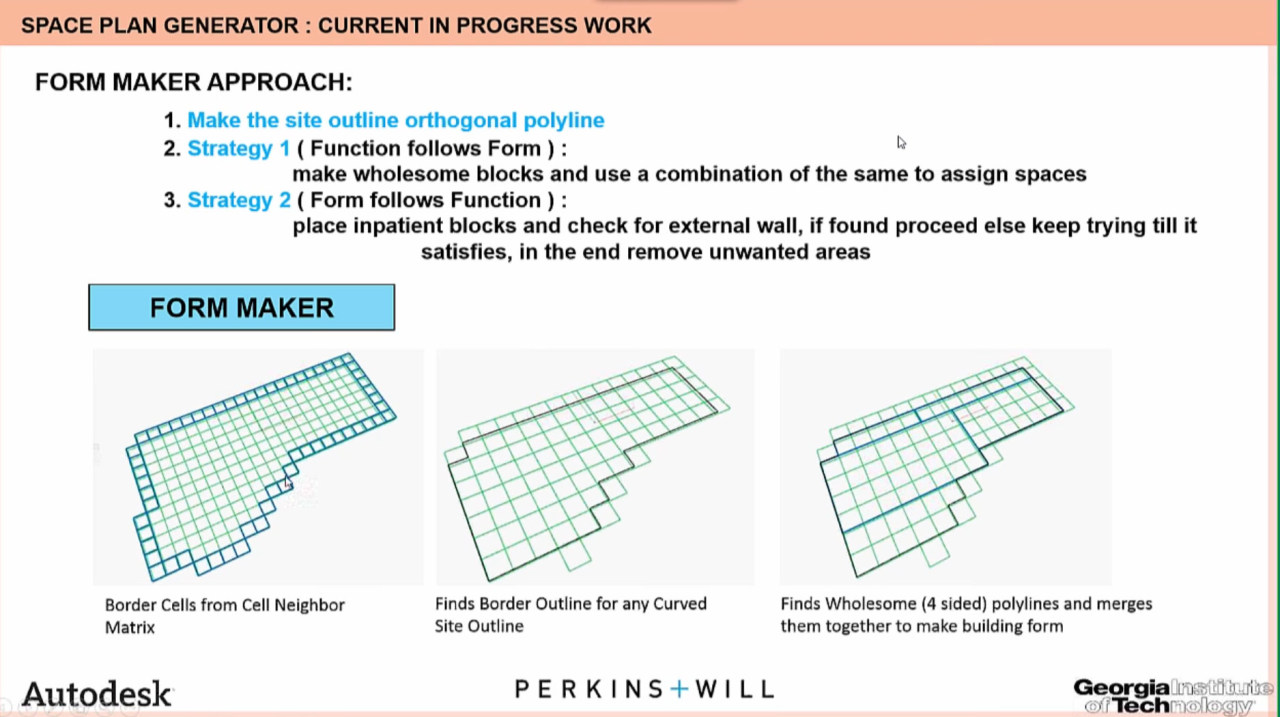









Space Plan Generator
Speaking of CAD and architectural uses of procgen, here’s a presentation by Shubhajit Das of research into using Autodesk Dynamo to find optimal floor plans for things like hospitals.
As a practical problem, it’s a good candidate for algorithmic design: when you’re designing something that needs to use the space in particular ways, like hospital beds or office departments, its much faster for the machine to suggest ways to lay out the space. Instead of trying out one or two possibilities in detail, the architects can rapidly review a huge number of plans that fit the specifications, allowing them to spend more time on the intangible, non-quantifiable parts of design.
The Space Plan Generator works off a spreadsheet of requirements, feeds it into the Dynamo visual programming, and output suggested floorplans for laying out rooms, corridors, and entire departments within the building.
You might notice some resemblance to roguelike building generators. I suspect it is because good level design and good building design have a lot of overlap. Though there’s also a bunch of stuff here worth thinking about the next time you need to write a corridor placement algorithm.
https://www.youtube.com/watch?v=ujG2Kans1UA&feature=youtu.be&t=40m50s
